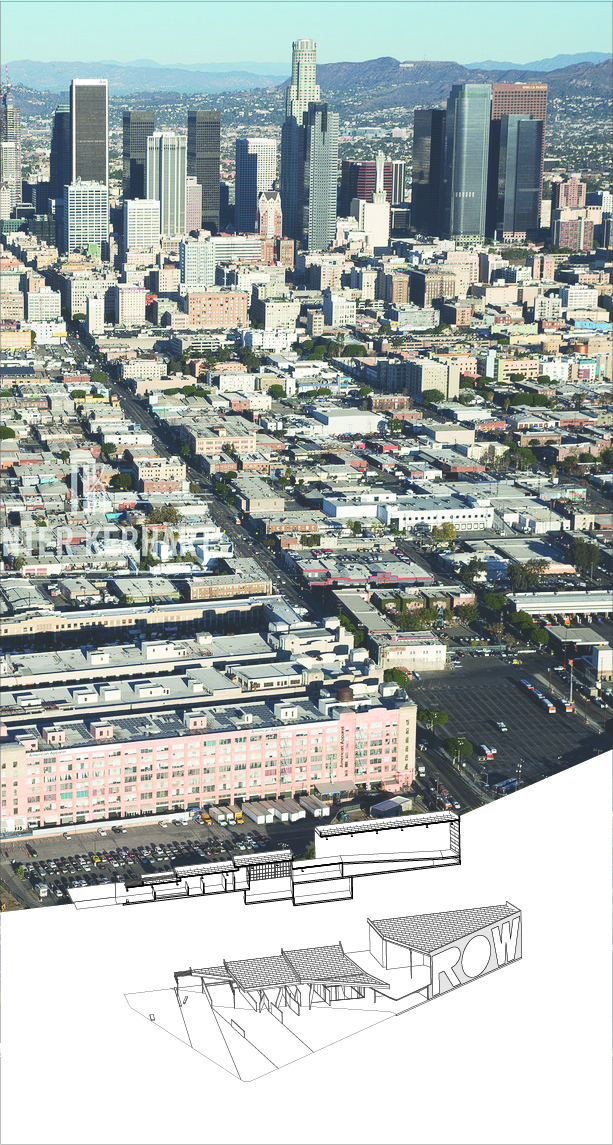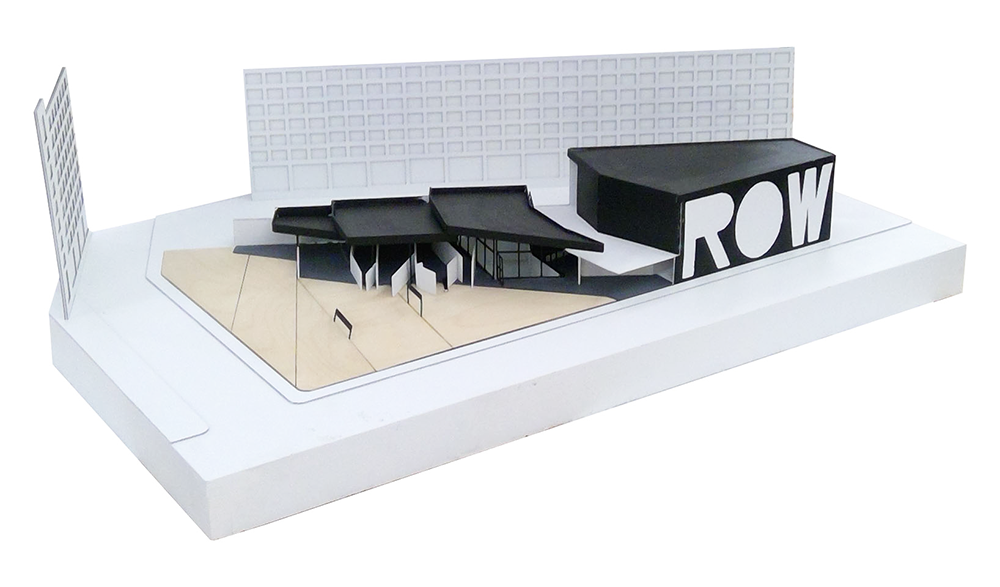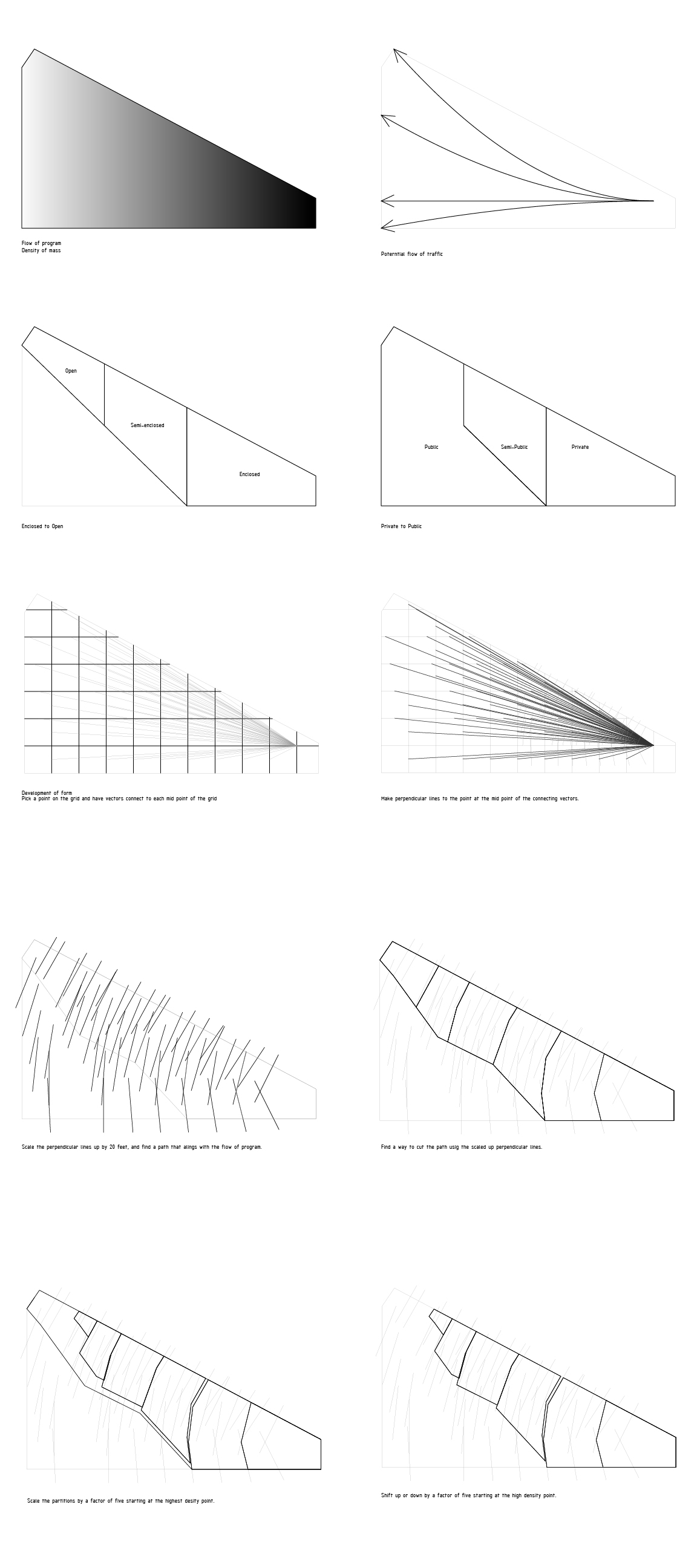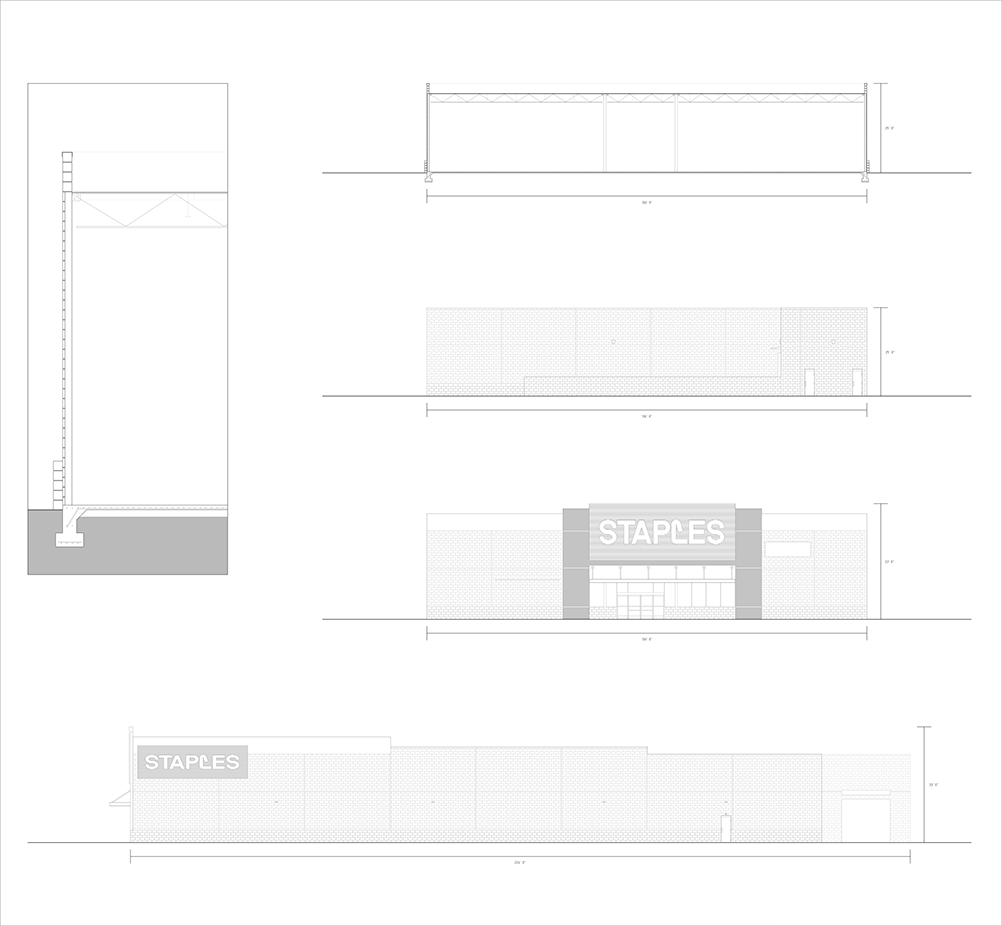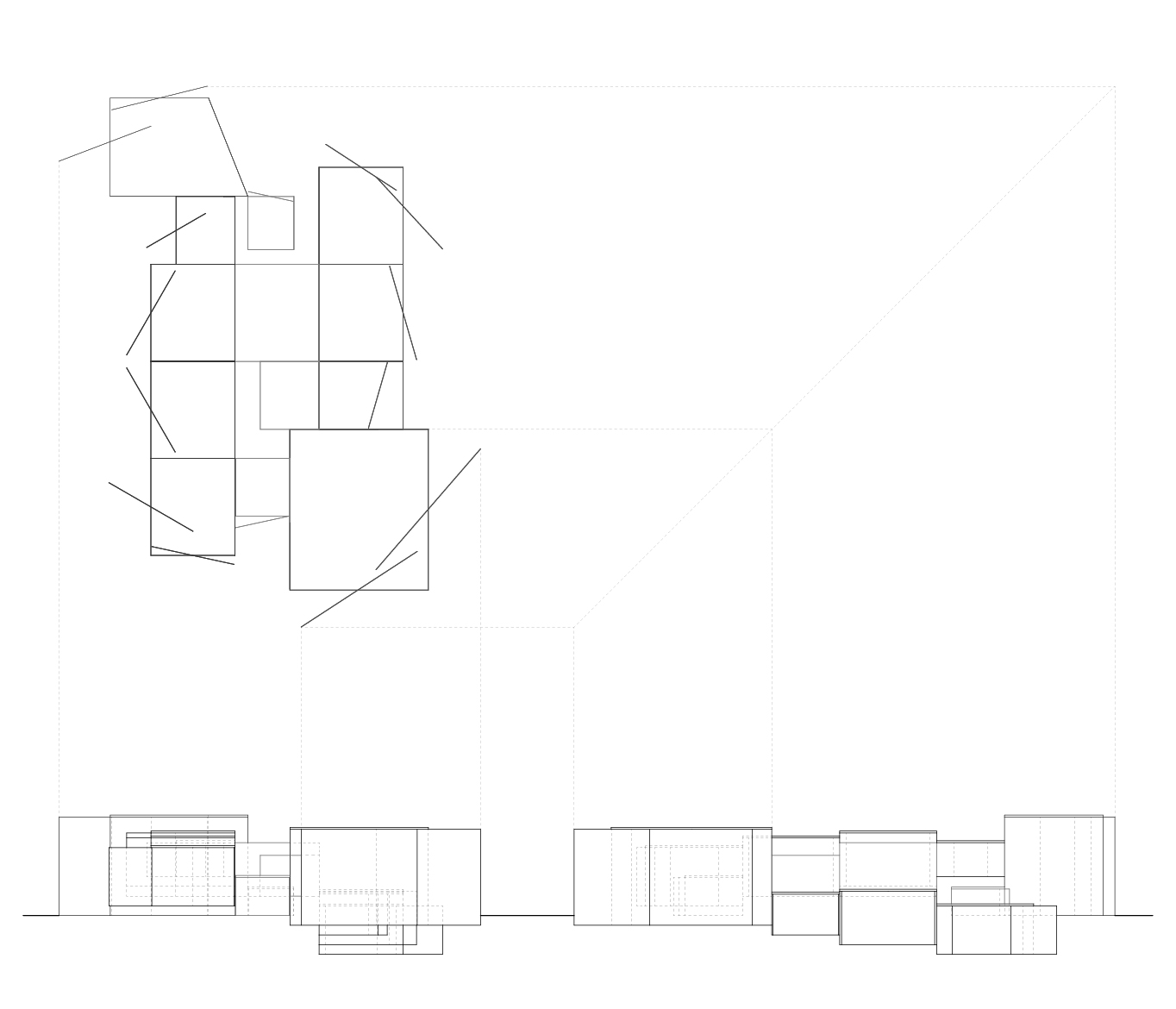[18-01] ROW DTLA
Program:
Commercial Space
Commercial Space
Advisors:
Scrap Marshall
Scrap Marshall
Woodbury School of Architecture
This project focused on the reinterpretation of structural
systems. Starting with the study of as-built
conditions of warehouse super-stores like Staples found across the American
commercial landscape we developed an understanding of structural systems. We further developed an understanding of how
these structural systems functioned and how they could be stripped down to the most
essential elements. Through a series of manipulations, a new system of structures
and forms emerged. This new
understanding was translated to a new site where it was adapted to create a new
type of commercial space. The final
iteration for this project takes the logic of post and beam construction and
redistributes the column grid based on an anchor point. The resulting form allows for the expansion of
primary structure based on programmatic needs.
